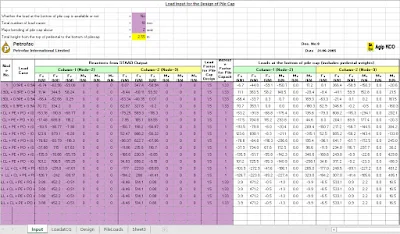“There are no exact answers. Just bad ones, good ones and better ones. Engineering is the
art of approximation.” Approximation is performed with models. We consider a reality of
interest, e.g., a concrete beam. In a first view, it has properties such as dimensions, color,
surface texture. From a view of structural analysis the latter ones are irrelevant. A more
detailed inspection reveals a lot of more properties: composition, weight, strength, stiffness,
temperatures, conductivities, capacities, and so on. From a structural point of view some
of them are essential. We combine those essential properties to form a conceptual model.
Whether a property is essential is obvious for some, but the valuation of others might be
doubtful. We have to choose. By choosing properties our model becomes approximate
compared to reality. Approximations are more or less accurate.
On one hand, we should reduce the number of properties of a model. Any reduction of
properties will make a model less accurate. Nevertheless, it might remain a good model. On
the other hand, an over-reduction of properties will make a model inaccurate and therefore
useless. Maybe also properties are introduced which have no counterparts in the reality of
interest. Conceptual modeling is the art of choosing properties. As all other arts it cannot
be performed guided by strict rules.

A numerical model needs some completion as it has to be described by means of programming
to form a computational model. Finally, programs yield solutions through processing
by computers. The whole cycle is shown in Fig. 1.1. Sometimes it is appropriate to merge
the sophisticated sequence of models into the model.
A final solution provided after computer processing is approximate compared to the
exact solution of the underlying mathematical model. This is caused by discretization and
round-off errors. Let us assume that we can minimize this mathematical approximation
error in some sense and consider the final solution as a model solution. Nevertheless, the
relation between the model solution and the underlying reality of interest is basically an
issue. Both – model and reality of interest – share the same properties by definition or
conceptual modeling, respectively. Let us also assume that the real data of properties can
be objectively determined, e.g., by measurements.

























